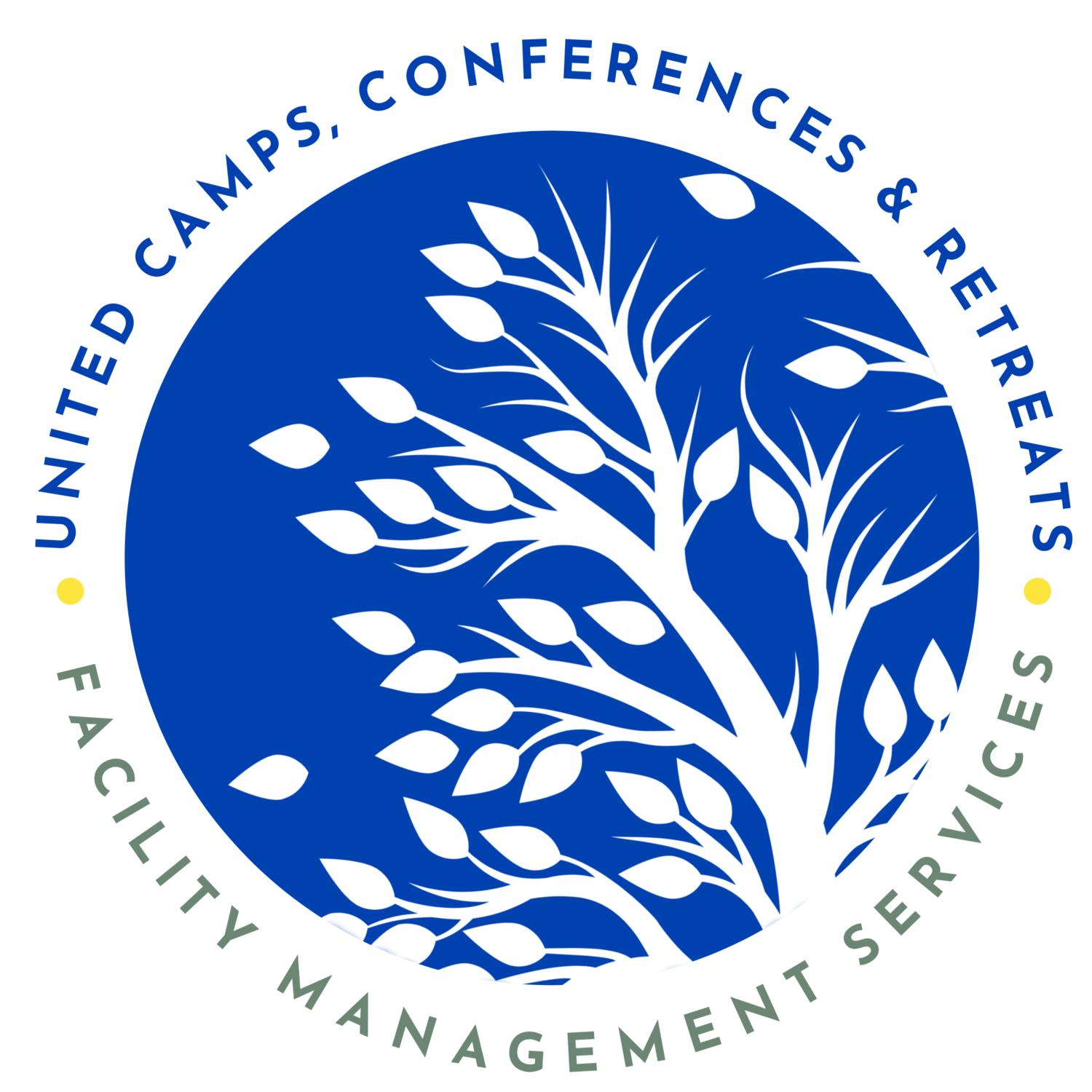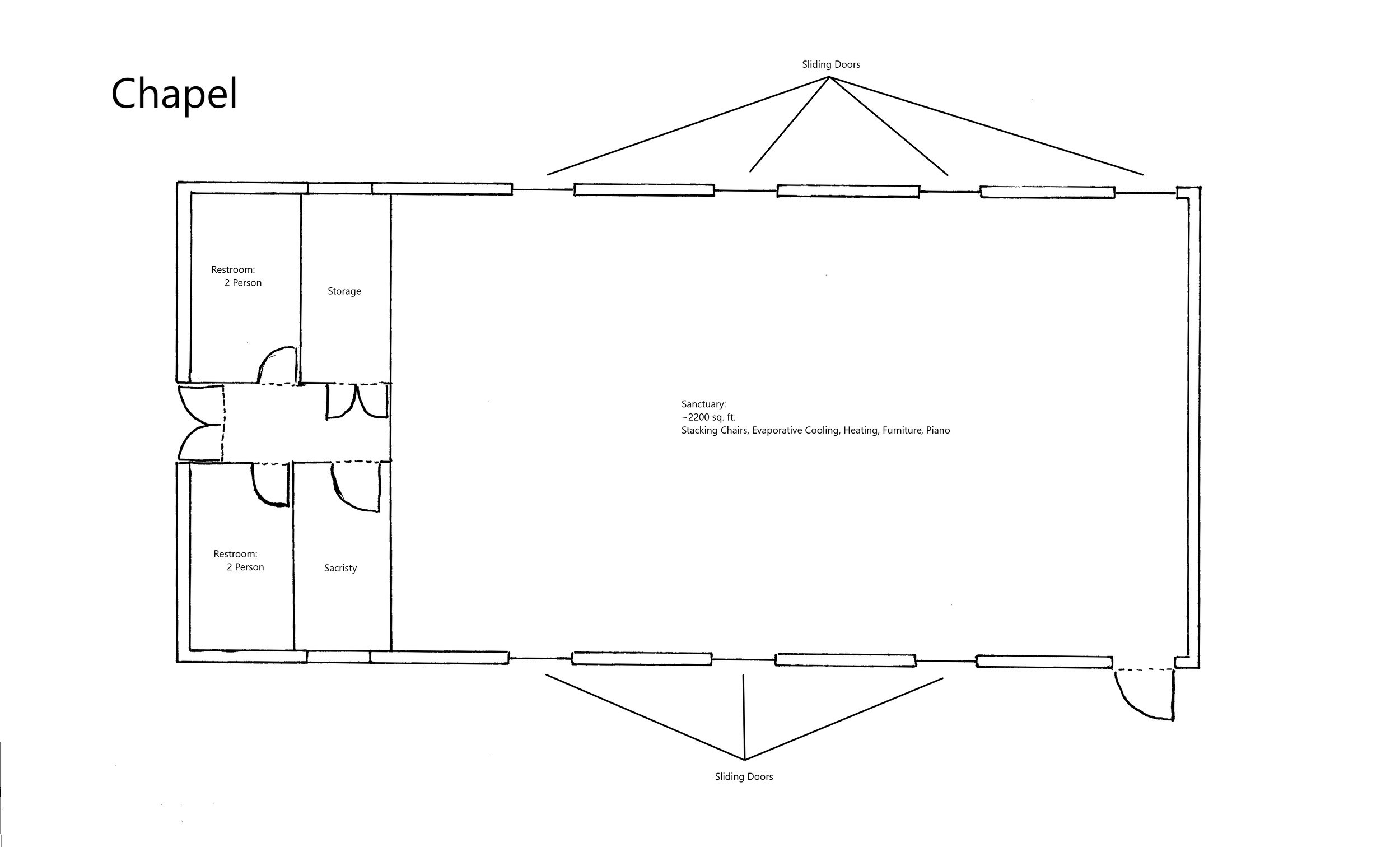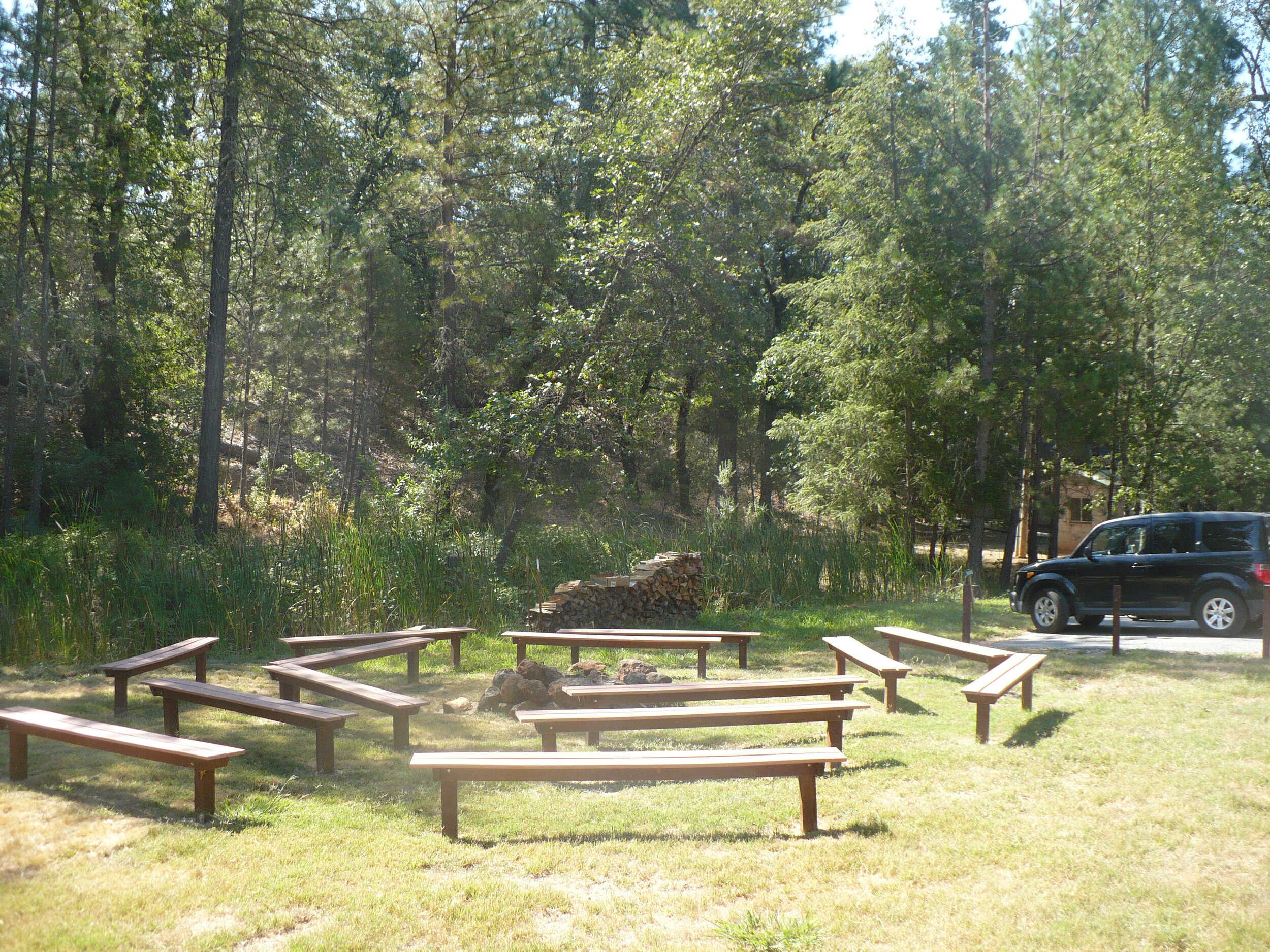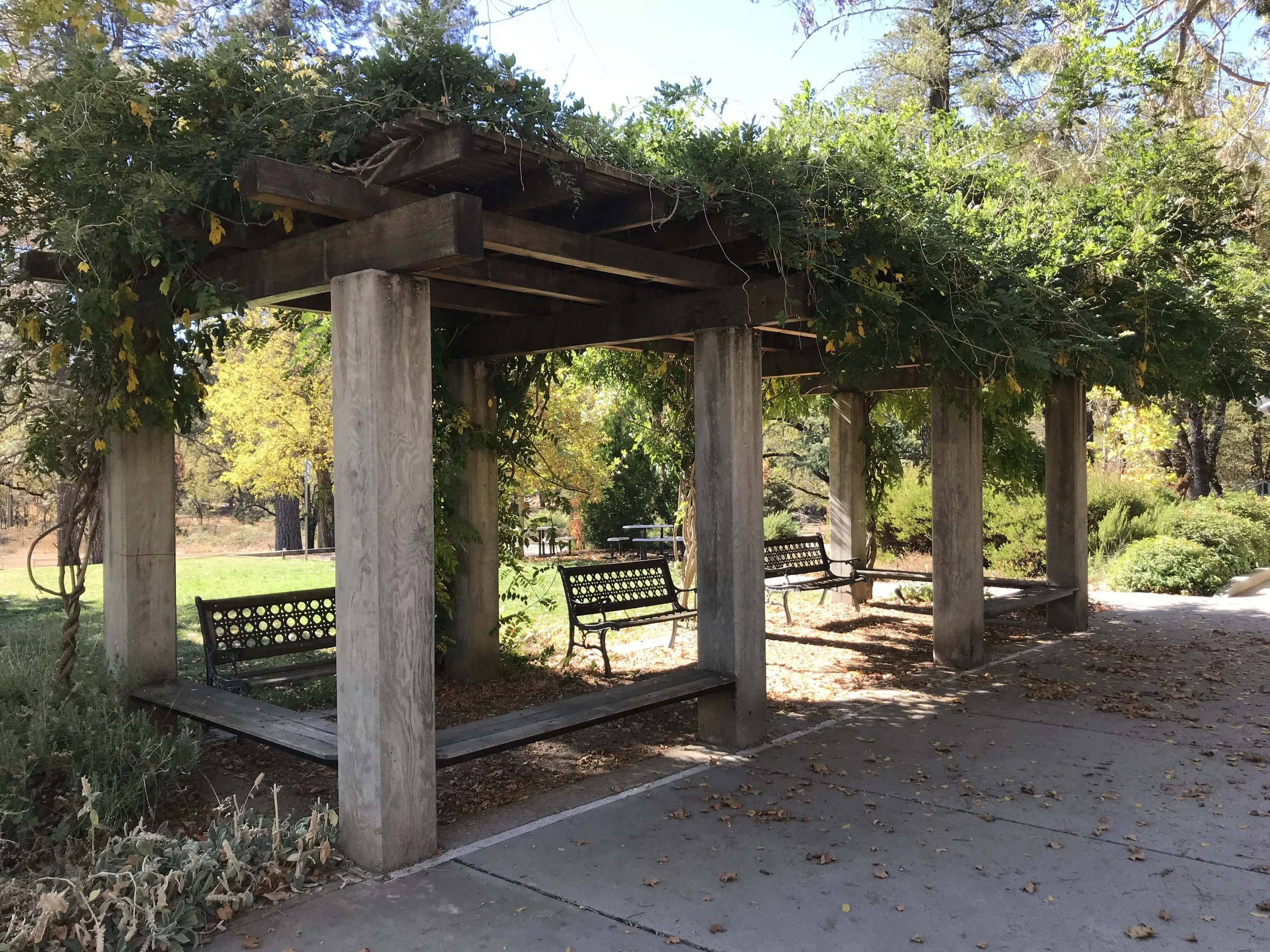Plenty of Meeting Areas for Your Group
We have a multitude of meeting areas both indoor and outdoor at Applegate Jesuit Retreat Center for your group to gather. Whether you want a small cozy environment or a large area with tables, chairs, projection and kitchen. Take a look at our options below and feel free to contact us to discuss your needs. Our friendly reservations staff is here to help at 800-678-5102 or reservations@uccr.org.
Oak Lodge Meeting Rooms
The main room is 1400 square-feet and can seat up to a maximum of thirty people, with towering picture windows overlooking Toyon Lake. Set up with chairs, podium or projector screens and white board, or use comfortable couches for a more casual approach.
Two smaller meeting rooms accommodate about 10 guests with couches
Screened porch offers a beautiful meeting room during warmer months and seats about 15 to 20 people
All meeting rooms are close to a kitchenette with fridge, sink, coffeemaker for snack & coffee service
Accessible single story
Oak Lodge Meeting Room Layout
Oak Lodge has 4 meeting rooms to choose from. The Main Meeting area is 1400 square-feet and can seat up to a maximum of thirty people. Two other indoor meeting rooms accommodate 10 people and 1 screened porch can accommodate 15 people.
Oak Lodge Meeting Room Photos
Redwood Lodge Meeting Room Options
With parking just outside Redwood Lodge, and an ADA ramp, unloading is easy and accessible. There are multiple entry doors into this 2150 square-foot conference / recreation / meeting room with couches, tables, chairs, a fireplace and piano. An additional side-room is set up for audio/visual viewing to be used as a small break out meeting room. There is also kitchenette with an area for beverage service and a half-bath with sink and toilet. The ground level also has 1 ADA accessible bedroom with 2 single beds and an attached private full bath with a roll-in shower.
Redwood Lodge Meeting Room Layout
Perfect space for guests to use open floor plan and side room. The kitchenette area is set up with tables and chairs to be used as needed. Their is a cozy fireplace, and piano along with stunning views.
Chapel Meeting Room
The Chapel can be used as a large meeting room and set up in any format you like. This 3,600 square-foot building holds 115 people comfortable. There are two bathrooms in the entry hall and the building is lined with windows and stunning views. The portico just outside the entrance is often covered with a blooming wisteria vine during spring and makes for a nice break out space during breaks or as guests wait for meal service in the adjacent dining hall.
Chapel Meeting Room Layout
The Chapel is located between Redwood Lodge and the Dining Hall and overlooks the beautiful tree-lined meadow.
Conference Building
It is a wonderful thing to have a conference building right on site for groups who want a more formal meeting setting. This building is located in the heart of the campus just a short path walk away from the dining hall. The Conference Building offers 2600 square-foot open space that can accommodate 106 people. This room can be set up with tables and chairs in any manner our guests choose. With a pull-down screen, white board and a bathroom and kitchenette complete with a refrigerator, coffee maker, and sink making ordering coffee service easy and convenient.
Conference Building Layout
Conveniently located in the center of the campus, this building is perfect for groups needing meeting space for about 100 people. Have us deliver coffee and snack service during meetings and enjoy some of our delicious home-made treats while you focus on your meeting.
A Variety of Outdoor Gathering Areas
We have a number of outdoor seating areas throughout the campus for small gatherings, let us help you decide which areas you might want to enjoy.


























